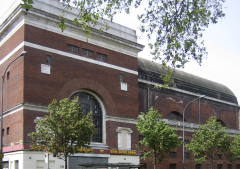Hotel On The Green?
New plans submitted for Shepherd's Bush Pavilion
A planning application has been submitted for the redevelopment of the Shepherd's Bush Pavilion.
A company known only as '58 Shepherd's Bush Green LLP' has applied to demolish parts of the building and create a 246-bedroom hotel on the site. The hotel will include a bar, restaurant and coffee shop on the ground floor, and conference facilities, a swimming pool and gym in two newly-created basement floors.
The plans include replacing the existing curved roof with a different roof profile and extending the third floor on the northern side of the building. Parts of the building slated for demolition include the rear elevation, facing west onto Pennard Road and parts of the side elevations.
The entrance to the new hotel will be on the Shepherd's Bush Green side, with a new entrance canopy and flagpoles over the main door, while the doorways and windows facing the Green will be opened up. There will also be two sets of entrance gates facing the common.
The Grade II listed building, which is on the western side of the Green, is currently in a poor state of repair with smashed windows and crumbling masonry. It is on English Heritage's 'Building at Risk' register.
 There have been two previous applications to convert the former cinema and bingo hall into a hotel, and permission was granted in both 2004 and 2006. However, potential hotel operators deemed the plans "unviable" due to the overall number of bedrooms and the fact that many of them lacked natural daylight and views.
There have been two previous applications to convert the former cinema and bingo hall into a hotel, and permission was granted in both 2004 and 2006. However, potential hotel operators deemed the plans "unviable" due to the overall number of bedrooms and the fact that many of them lacked natural daylight and views.
The current plans are said to be "broadly similar" to the previous ones, but include around 60 extra rooms, and allow more natural daylight into the building. The developer received pre-application advice from planning officers at the end of last year and neighbouring residents are now being consulted on the scheme.
Richard Gray of the Cinema Theatre Association, which campaigns for the preservation of old cinemas, said the new application was very similar to the one submitted in April 2005, although the number of rooms had been considerably increased form 186 to 246: "The two applications seem similar and as we did not greatly object to the last one it is unlikely that we will do to this one. Our only concern is that the new roof profile should follow the existing one, even if made of a different material, i.e. glass, although the application notice does not make this clear. You may know that the original interior was destroyed in WWII, not restored in facsimile afterwards and then subdivided between bingo (ground floor) and cinema (first floor and above) in 1970."
Another member of the Cinema Theatre Association, Ken Roe, commented: “Personally I don’t think this is a good adaptive use for the building, as it replaces the curved roof and alters the roof profile. The roof was one of the building’s original features which was recognised in its Architectural Award given in 1923.”
The Pavilion was originally built as the Pavilion Cinema in 1923, but was badly damaged in the Second World War. After repairs and alterations, it reopened as the Gaumont Theatre, before closing for further refurbishment in 1969. This time, a new floor was inserted to divide the space into an Odeon cinema upstairs and a Top Rank Bingo Club downstairs. The cinema closed in 1983, but the bingo area, by now a Mecca Bingo Hall, remained in use until it eventually closed down in 2001. The building has remained largely vacant ever since, though is sometimes used for events. Despite the Pavilion's striking external appearance, very little remains of the original interior layout or design. It became a listed building in 1974.
6 November 2009
Related links
|
