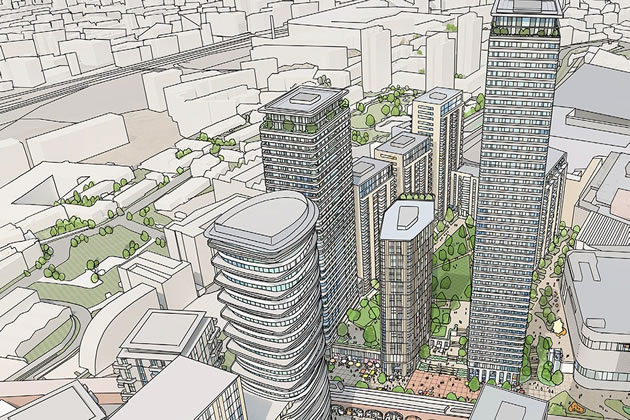46 Storey Building Planned for White City
Westfield owner seeking permission for 1,760 flats in nine blocks

Artist's impression of skyscrapers planned in White City. Picture: Unibail-Rodamco-Westfiel
May 6, 2021
The owner of Westfield White City is hoping to build a skyscraper that could become the tallest building in all of West London.
Unibail-Rodamco-Westfield has unveiled updated plans for a 46-storey tower.
The tallest building in West London is currently the 35-storey Imperial West Residential Building in Wood Lane, although a 56-storey block is waiting to be built in North Acton.
This new scheme is also the latest development in the estimated £8 billion regeneration of White City.
It would be built to the north of the shopping centre, on a wedge of land called Site C, which is bordered by Ariel Way to the south, with the Hammersmith and City Line tracks to the north.
Westfield’s new planning application to Hammersmith and Fulham Council, submitted on 1 April, is a variation on a planning permission given in 2017. This included a tower on the same site that would have reached 23 storeys – roughly half the size of the new proposal.
Under the previous plans, Westfield has been given permission to build 1,093 flats across eight blocks ranging from eight to 23 storeys in height.
Their new plans show that Westfield wishes to build 1,760 flats across nine blocks. Among them would be the 46-storey skyscraper, as well as blocks at 34, 24 and 19 storeys tall.
Of the new homes, 355 would be discounted from market rates, which equates to 20 per cent of the 1,760 proposed.
Of the 355 homes, 89 would be classed as “affordable” while 266 would be “intermediate”, where tenants are charged up to 80 per cent of market rate.
Westfield’s plans say that the relatively-low, 20 per cent level of affordable homes is due to 89 affordable homes having already been built since 2017.
The site would also include a 1.4 acre public space and new pedestrian and cycling routes.
It is unclear how many residents have written in support or to object to the plans, as it is not displayed on the council’s planning portal.
To view and comment on the plans, visit the council’s planning portal and search using the reference code: 2021/01101/OUT.
Owen Sheppard - Local Democracy Reporter